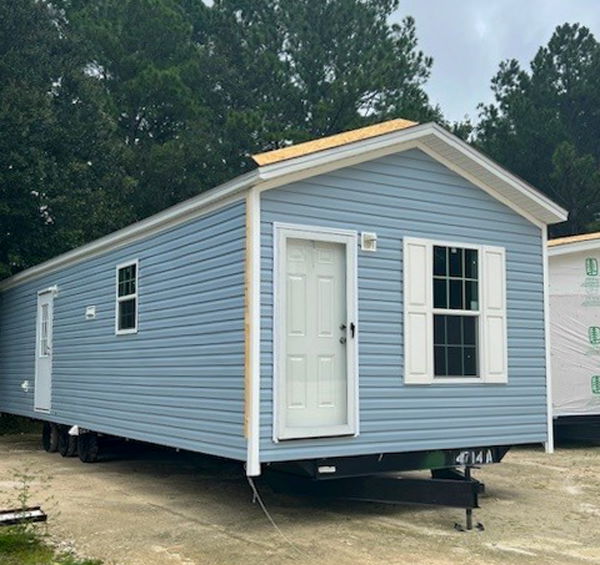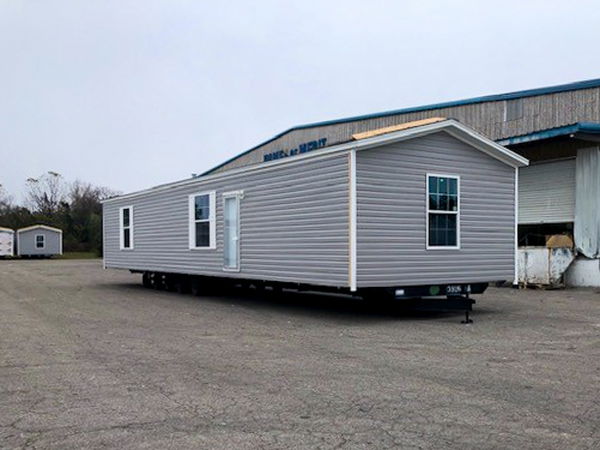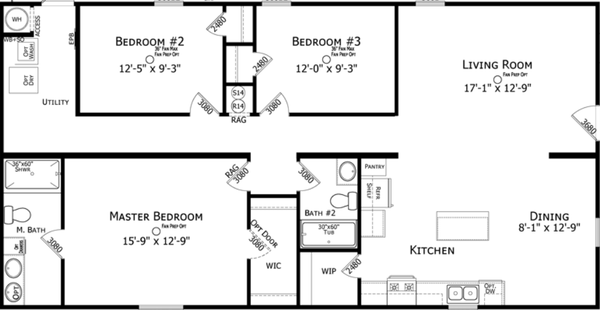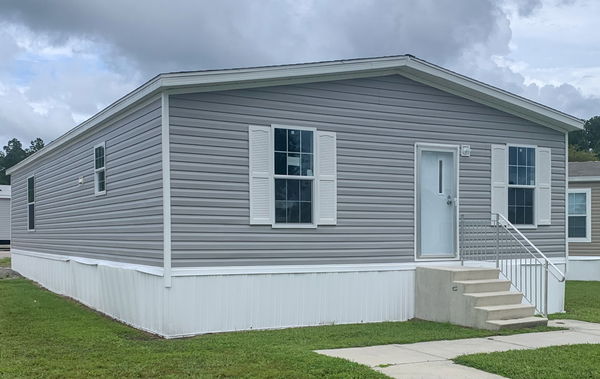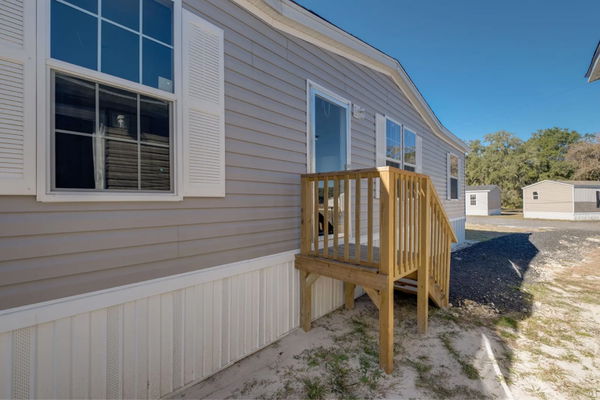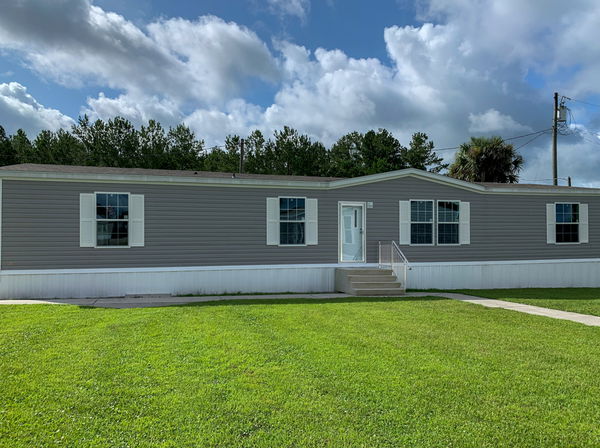Prime Series series
Prime Series standard features
Design OptionsImages of homes are solely for illustrative purposes and should not be relied upon. Images may not accurately represent the actual condition of a home as constructed, and may contain options which are not standard on all homes.
Prime Series standard features
Construction
- Energy Star Certified
- • Built to Wind Zone 2
- • T&G OSB floor decking
- • Fiberglass Insulation in Floor R-22 and
- Walls R-11
- • R-8 Insulated Overhead Ducts
- • Fiberglass Blow-In Insulation in Roof R-22
- • 3/12 (Nominal) Roof Pitch - Flat Ceiling
- • 8’ Sidewall – 2x4 Ext Walls 16” OC
- • Double Marriage Wall
- • 2x6 Floor Joists 19.2” OC 12’, 14’ & 28’
- • 2x8 Floor Joists 19.2” OC 16 & 32’
- • Textured Finished Ceiling
- • Exterior Sidewall Thermowrap Sheathing
- • OSB End Walls with House Wrap
- • OSB Roof Sheathing
- • Continuous Ventilation System
- • Electric 40 Gallon Water Heater with Pan
- • Exterior Hose Bib
- • Detachable Hitches – 99 ½” Wide Chassis
- Energy Star Certified
- • Built to Wind Zone 2
- • T&G OSB floor decking
- • Fiberglass Insulation in Floor R-22 and
- Walls R-11
- • R-8 Insulated Overhead Ducts
- • Fiberglass Blow-In Insulation in Roof R-22
- • 3/12 (Nominal) Roof Pitch - Flat Ceiling
- • 8’ Sidewall – 2x4 Ext Walls 16” OC
- • Double Marriage Wall
- • 2x6 Floor Joists 19.2” OC 12’, 14’ & 28’
- • 2x8 Floor Joists 19.2” OC 16 & 32’
- • Textured Finished Ceiling
- • Exterior Sidewall Thermowrap Sheathing
- • OSB End Walls with House Wrap
- • OSB Roof Sheathing
- • Continuous Ventilation System
- • Electric 40 Gallon Water Heater with Pan
- • Exterior Hose Bib
- • Detachable Hitches – 99 ½” Wide Chassis
Mechanical
- 200 Amp Main Panel Box
- • 1 Exterior GFI Standard
- • Smoke Detectors per code
- • Plumb and Wire for Washer & Dryer
- • LED Can Lights T/O
- • Exhaust Fans in Baths
- • Exterior Lights at each Exterior Door
- • Programable Honeywell Thermostat
- 200 Amp Main Panel Box
- • 1 Exterior GFI Standard
- • Smoke Detectors per code
- • Plumb and Wire for Washer & Dryer
- • LED Can Lights T/O
- • Exhaust Fans in Baths
- • Exterior Lights at each Exterior Door
- • Programable Honeywell Thermostat
Exterior
- EXTERIOR
- • 3 Tab Shingles
- • Vinyl Lap Siding – White Corners
- • Metal Fascia and Vinyl Soffit
- • Ridge cap Ventilation
- • 6/6 Vinyl Low-E Insulated Windows
- • Shutters – Front Door Side
- • Hose Bib
- EXTERIOR DOORS
- • 6-Panel Front Door W/Storm (Storm
- Excluded on Porch Models)
- • 80” Outswing Cottage Rear Door
- EXTERIOR
- • 3 Tab Shingles
- • Vinyl Lap Siding – White Corners
- • Metal Fascia and Vinyl Soffit
- • Ridge cap Ventilation
- • 6/6 Vinyl Low-E Insulated Windows
- • Shutters – Front Door Side
- • Hose Bib
- EXTERIOR DOORS
- • 6-Panel Front Door W/Storm (Storm
- Excluded on Porch Models)
- • 80” Outswing Cottage Rear Door
Kitchen
- APPLIANCES
- • 30” Basic Electric Range
- • 18’ FF Refrigerator
- • Black Appliances STD
- • Optional upgraded Appliance packages
- Mission Cabinet Doors – Round Knobs and
- Hidden Hinges
- • Vinyl lined Bank of 4 Drawers – Round Knobs
- • Vinyl Lined O/H’s and Base Cabinets
- • Stainless Sink
- • Rolled Edge Laminate Countertops with 4”
- Matching Backsplash
- • Metal Single Lever Faucet With Sprayer
- • 30” Overhead Cabinets
- • Vented Range Hood W/Light – Exterior Vent
- APPLIANCES
- • 30” Basic Electric Range
- • 18’ FF Refrigerator
- • Black Appliances STD
- • Optional upgraded Appliance packages
- Mission Cabinet Doors – Round Knobs and
- Hidden Hinges
- • Vinyl lined Bank of 4 Drawers – Round Knobs
- • Vinyl Lined O/H’s and Base Cabinets
- • Stainless Sink
- • Rolled Edge Laminate Countertops with 4”
- Matching Backsplash
- • Metal Single Lever Faucet With Sprayer
- • 30” Overhead Cabinets
- • Vented Range Hood W/Light – Exterior Vent
Interior
- Décor Vinyl-On-Gyp Panels T/O
- • 2 Panel Doors
- • Door Stops T/O
- • ArmorFlor Rolled Lino T/O W/Matching
- Transition Strip
- • Ventilated Shelving in Closets
- • Whole House Shut-Off
- Décor Vinyl-On-Gyp Panels T/O
- • 2 Panel Doors
- • Door Stops T/O
- • ArmorFlor Rolled Lino T/O W/Matching
- Transition Strip
- • Ventilated Shelving in Closets
- • Whole House Shut-Off
Bathroom
- Mission Cabinet Doors- Round Knobs and
- Hidden Hinges
- • Rolled Edge Laminate Countertops with 4”
- Matching Backsplash
- • Water Saver Commodes
- • Vinyl Lined 36” Vanities
- • 60” F/G Shower in Master Bath
- • 60” F/G Tub/Shower in Hall Bath
- • Single Lever Metal Faucets
- • China Bath Lavs – Mirror Above
- Mission Cabinet Doors- Round Knobs and
- Hidden Hinges
- • Rolled Edge Laminate Countertops with 4”
- Matching Backsplash
- • Water Saver Commodes
- • Vinyl Lined 36” Vanities
- • 60” F/G Shower in Master Bath
- • 60” F/G Tub/Shower in Hall Bath
- • Single Lever Metal Faucets
- • China Bath Lavs – Mirror Above
Other
- Merit 1 (Year 1) Warranty
- • Merit 7 (Year 2 - 7) Warranty
- Merit 1 (Year 1) Warranty
- • Merit 7 (Year 2 - 7) Warranty
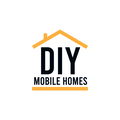
DIY Mobile Homes
Looking for an affordable option? Want to save money doing it yourself? Need the resources and guidance from industry professionals? Here at DIY we show YOU how to do it yourself at an affordable price. No need to worry about getting scammed by competitors. With 10+ years of experience we're here to provide you a QUALITY home at reduced price while giving you all the necessary information you need to run the project yourself!
Dealer License #:


