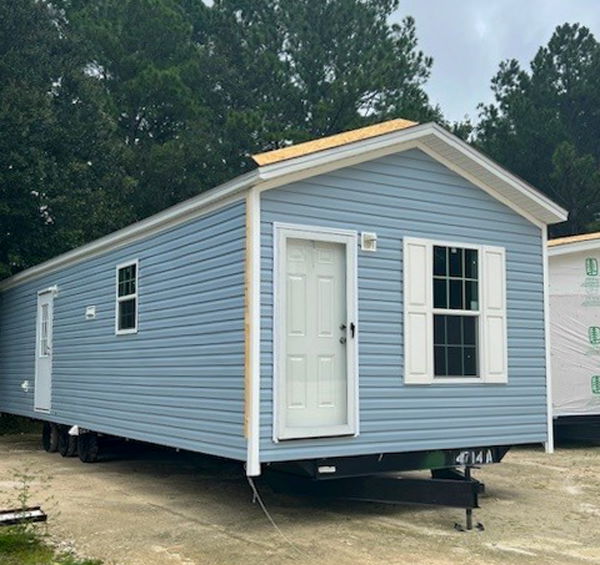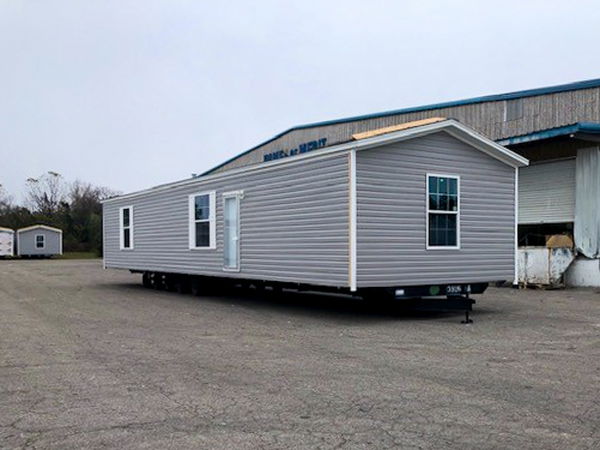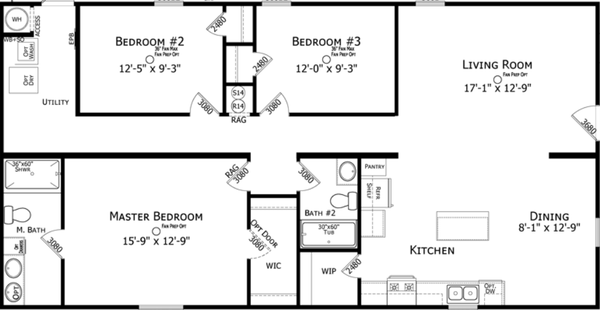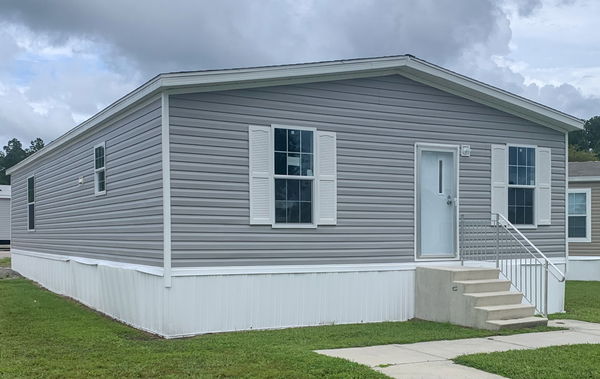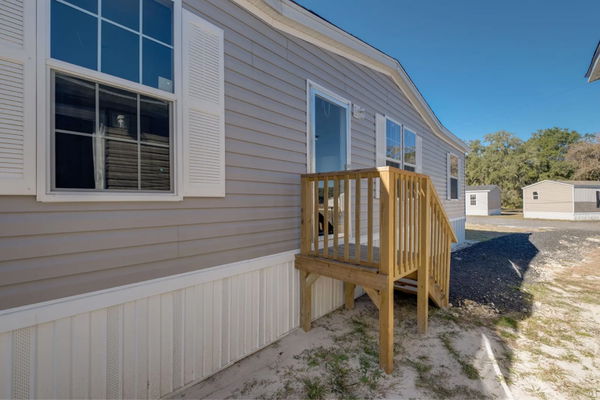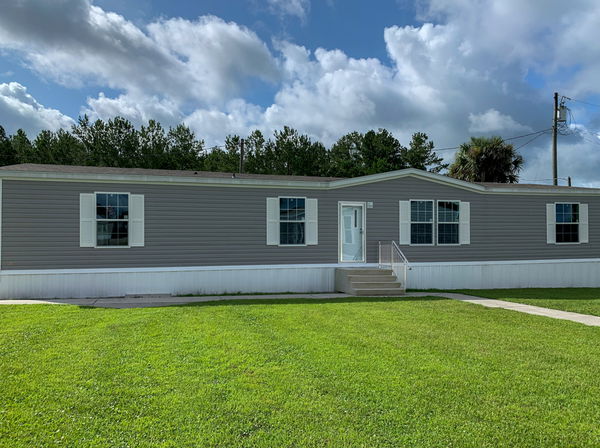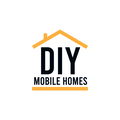
DIY Mobile Homes
Looking for an affordable option? Want to save money doing it yourself? Need the resources and guidance from industry professionals? Here at DIY we show YOU how to do it yourself at an affordable price. No need to worry about getting scammed by competitors. With 10+ years of experience we're here to provide you a QUALITY home at reduced price while giving you all the necessary information you need to run the project yourself!
Dealer License #:


